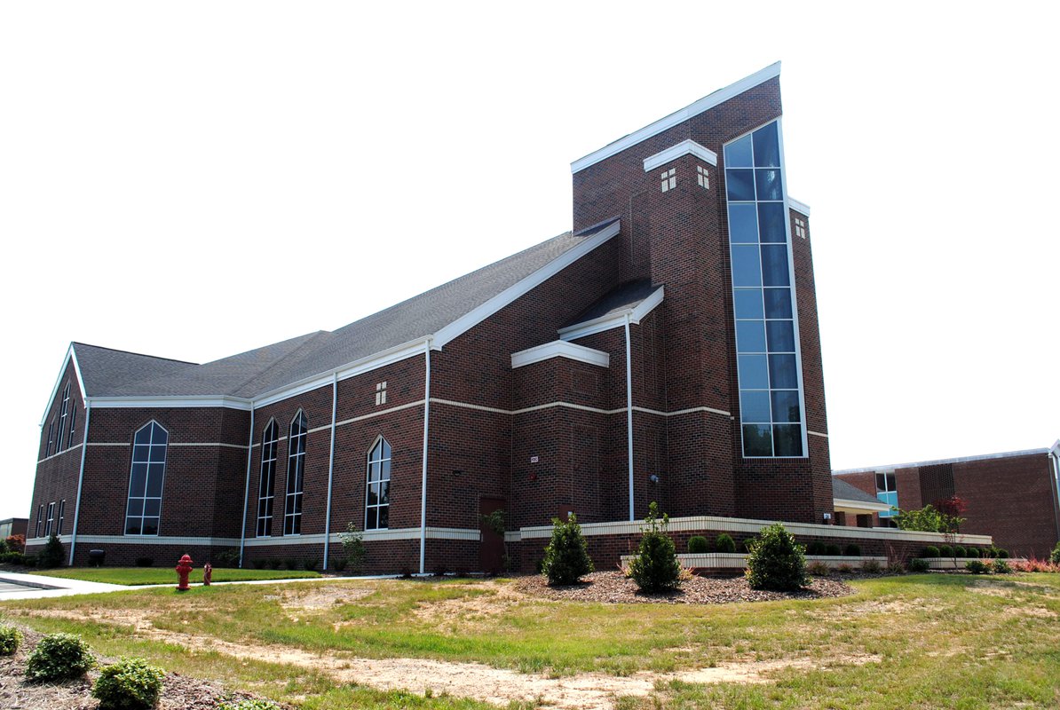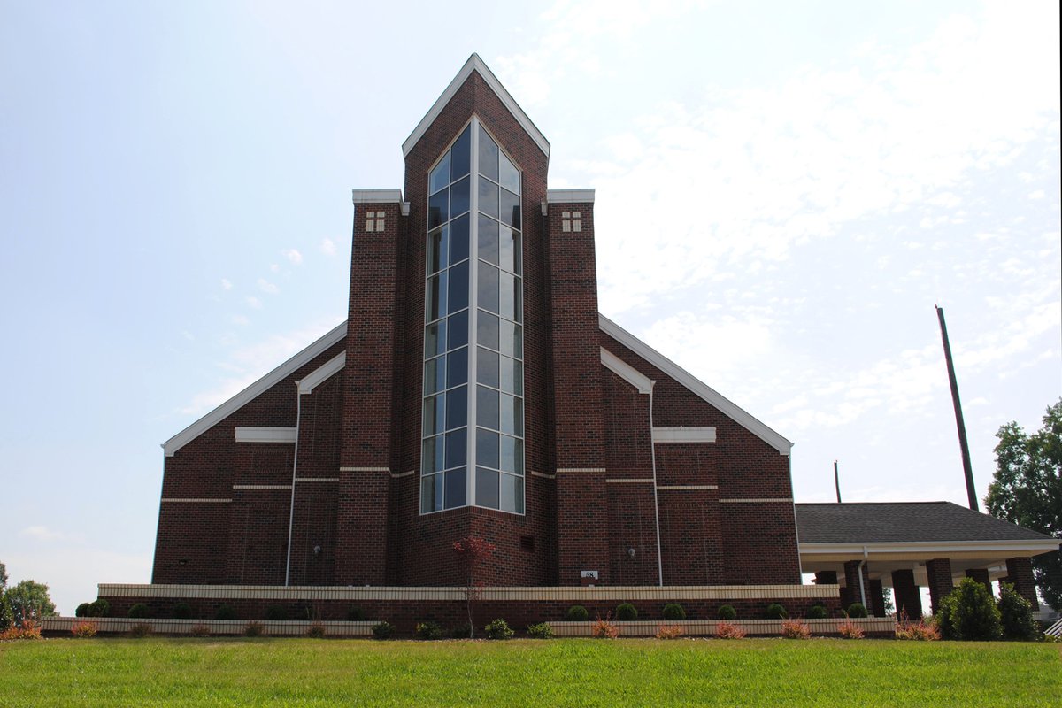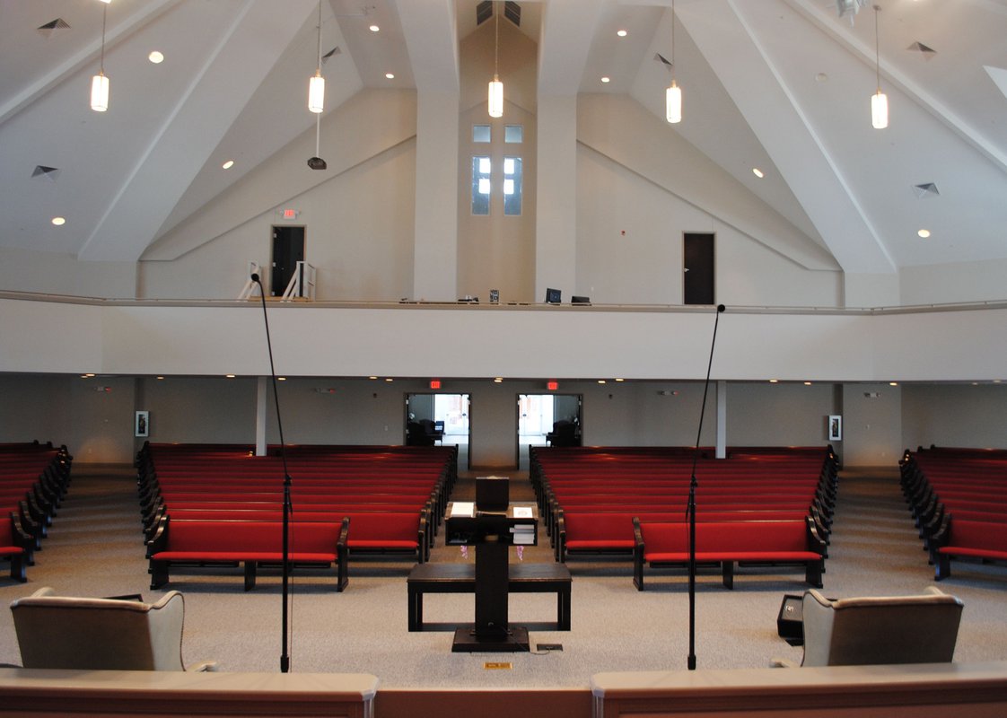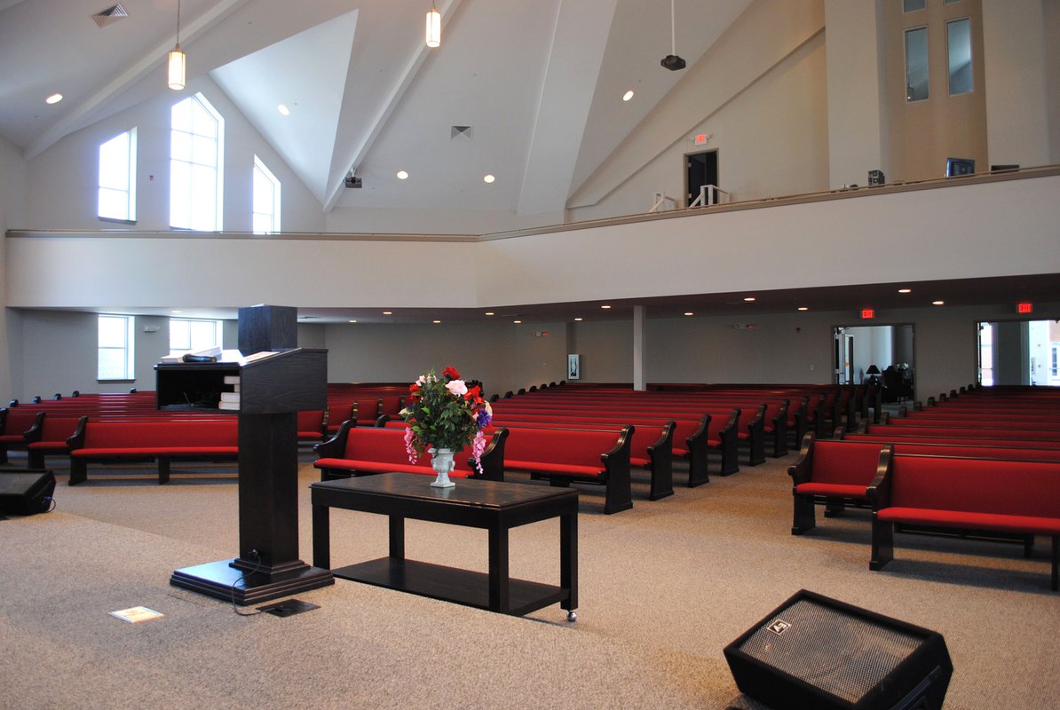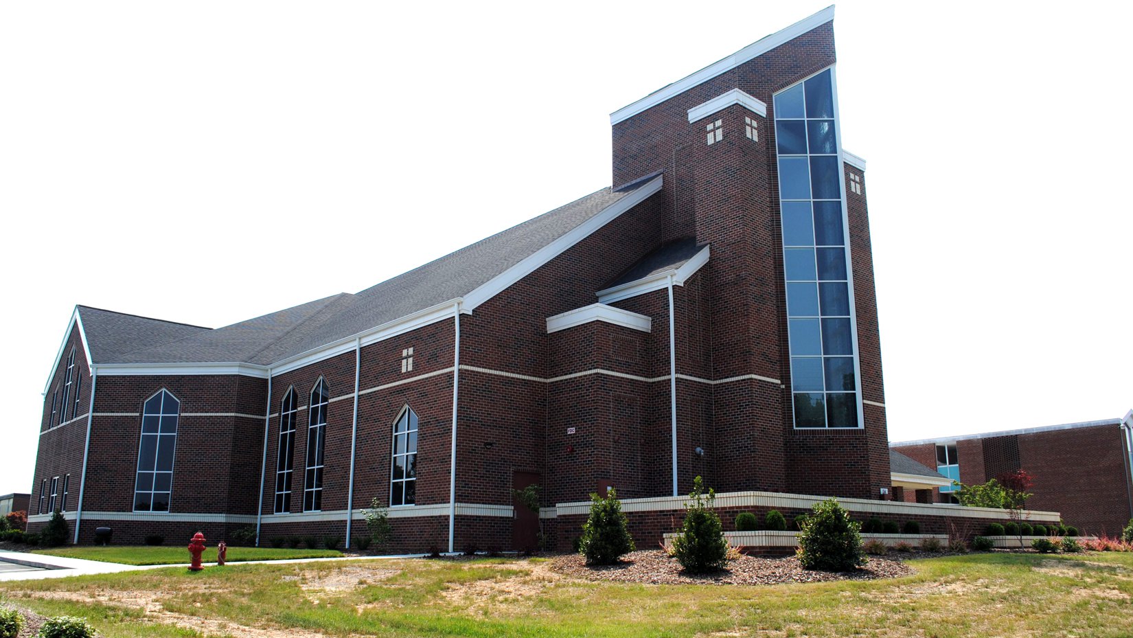
Penelope Baptist Church
Hickory, NC
- 14,187 sq. ft.
The project was a 14,187-square-foot building to replace the worship space after a fire destroyed the original building in 2009. The area includes a nursery and toddler room, an upper level balcony, pulpit and choir area, baptismal and prayer room.
