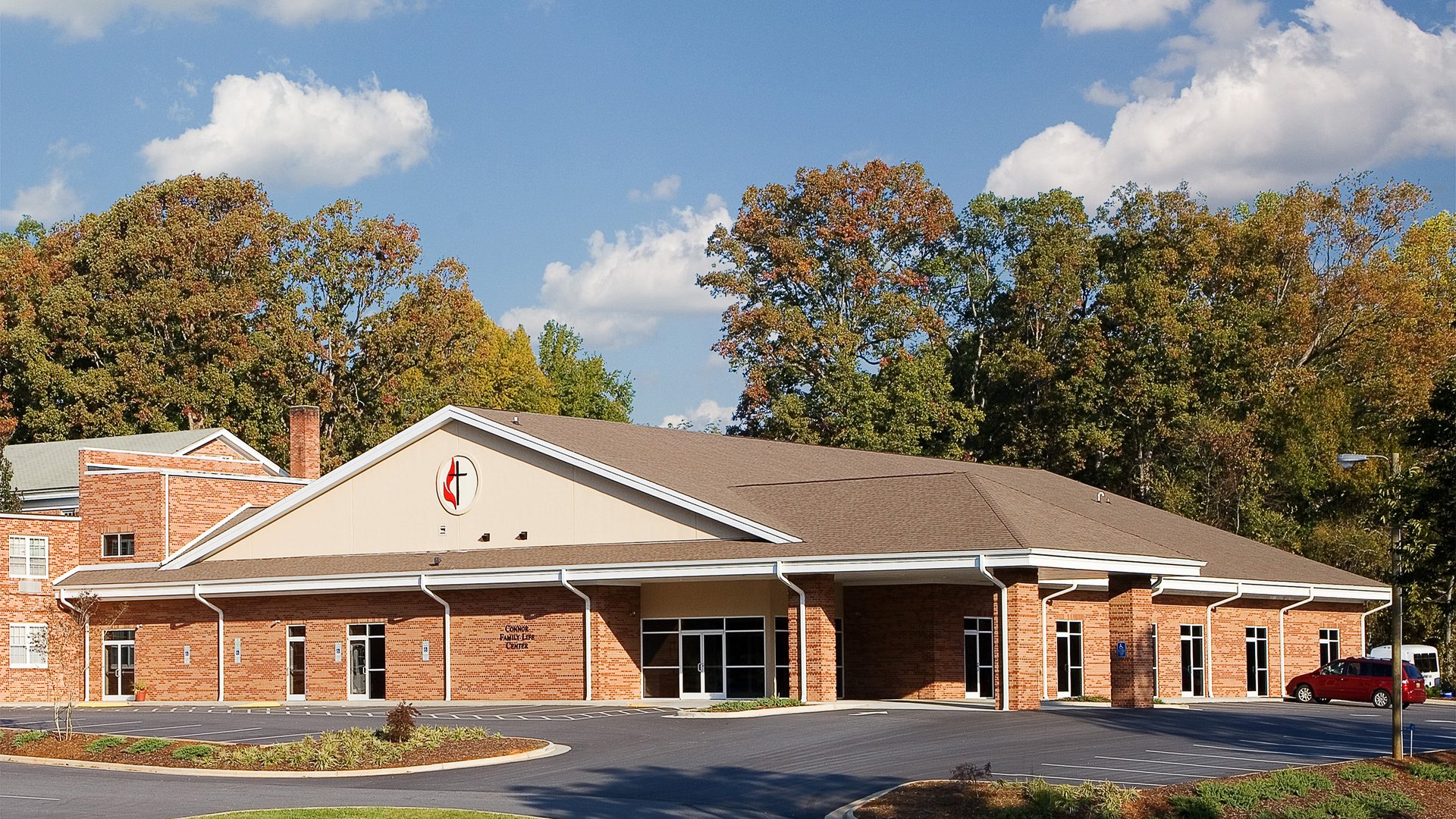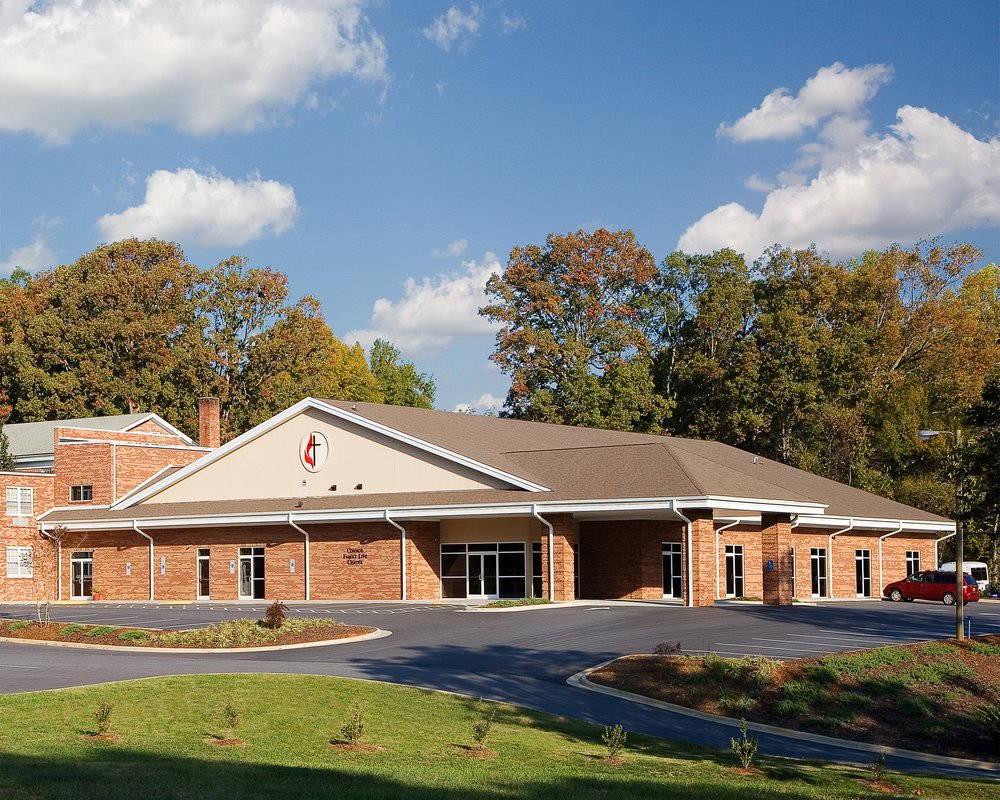
Connor Family Center
Conover, NC
This 13,485 sq. ft. design / build concept addition was to match the exterior of the existing sanctuary / educational building as closely as possible. The multi-functional space serves as a dining room with adjoining full service kitchen, an auditorium with adjoining stage, and an athletic facility with basketball and volleyball courts. Classrooms were included along one side of the facility for additional educational space.
